Soon after its establishment, Betasom attracted the attentions of the British Royal Air Force. The night of October 16th, 1940 the damage was very limited, but the night of December 8th, 41 aircraft dropped over 300 bombs, seriously damaging various civilian buildings, but causing almost no damage to Italian military installation. While French civilians suffered numerous casualties, only one Italian, a sentry of San Marco Battalion, (one book reports his name as Farina) was killed. The civilian areas particularly damaged were the Chartrons and Place Jean Juarès. The Chartrons is some distance from the Bassin à flot and more toward the center of town. Traditionally, this was the wine trading part of town. Even further away is Jean Juarès, a small square facing the scenic Quai Louis XVII and only a block away from the magnificent Place de la Bourse. As far as we know, the docks and the warehouses along them (called hangar) were not hit. Today, the “hangar”, or stock houses, along the Gironde are being demolished to give room to a larger road and a new trolley line. This area of the Quai is also used for docking large luxurious cruise ships during their call to the city.
The bombardments missed the submarine base by well over 2.5 km, but forced the commanding officer, Admiral Parona, into seeking a partial relocation of the base. In collaboration with the German authorities, the Italians secured a few buildings at a safe distance from the base. The actual headquarter was moved to a small villa in the town of Gradignan, in a place called “Château du Moulin d’Ornon”.
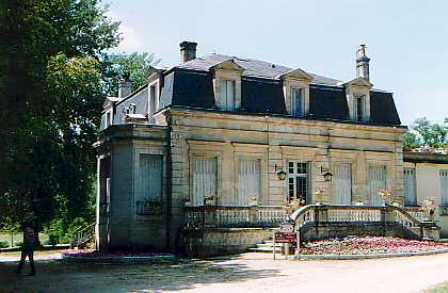
Château du Moulin d’Ornon.
(Photo Cristiano D’Adamo)
This building, smaller than the nearby Château d’Ornon, was named after a mill which used to be located nearby. The edifice is still standing and it is in good condition. It is home to a medical facility dedicated to work related injuries. The interiors have been remodeled, but the small basement is almost frozen in time. By befriending the caretaker, who lives on the second story where the dormers are, one can visit the basement, including the original brick furnace and a newer one probably installed during this period. The first furnace dates back to construction time, probably the middle of the second half of the 19th century. The other, dating back to the 30s or 40s, is in a different room, and was probably converted from coal burning to oil.
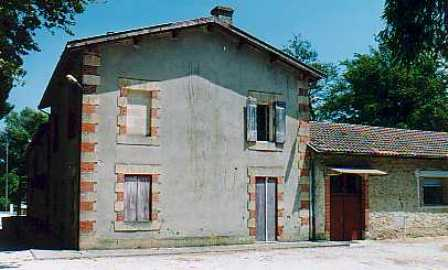
Château du Moulin d’Ornon Annex.
(Photo Cristiano D’Adamo)
The château is not imposing; the entrance, a few steps away from the driveway, is small and placed in the middle of the building. Each side is adorned with two large window. The metal shutters, typical of this area, appear to be the originals along with most of the external hardware, including the two lamps. The back leads into a patio overlooking a delightful meadow contained by a brook and bamboo trees on the left and a small road to the right. Within a few yards, and facing the building at an angle, is a relatively large two-story building made of stones and bricks. The locals refer to the Château du Moulin as the “Italian generals’ villa”, and a nearby street is named the “Street of the Italians”.
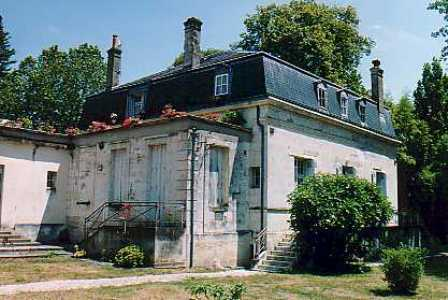
Château du Moulin d’Ornon (Back).
(Photo Cristiano D’Adamo)
Officers were housed in two other château Raba and Tauzia, both located within the same general geographical area (Raba in in the town of Talence). Gradignan is just southwest of Bordeaux; today, it cannot be distinguished from the city itself. Sixty years ago, this small community was mostly agricultural and scarcely populated. Today, it is considered part of the city and it is well-known for its desirable neighborhoods and beautiful suburban homes. Local authorities and private owners have preserved the château although the Raba appears to be in a state of abandonment.
Tauzia is located near the Prieurè de Cayac (Abby of Cayac), famous for being one of the stops for pilgrims going to Santiago de Compostella. A long driveway, fenced by tall trees, guides the visitors up a small hill, arriving at the left side of the building. The actual entrance is to the right. From the large parking area a nicely designed landscape leads to the adorned entryway. Here, two large sets of twin columns support a small balcony covering the entrance to the single story central building. There are large windows adorning each side and architecturally merging the building with its two wings. These “wings” are two-stories tall and are roofed in the typical steep fashion of the local French Château. The building looks unchanged from pictures taken over sixty years ago.
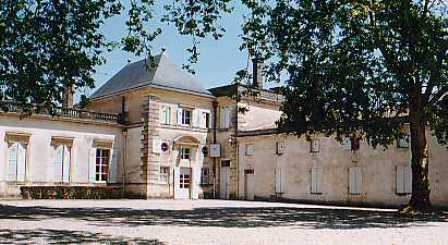
The courtyard of the chateau
The property is not open to the public, and it is undergoing remodeling. The small dome behind the entrance was just completed and workers are now working on the façade opposite the entrance and overlooking a beautiful sloping meadow.
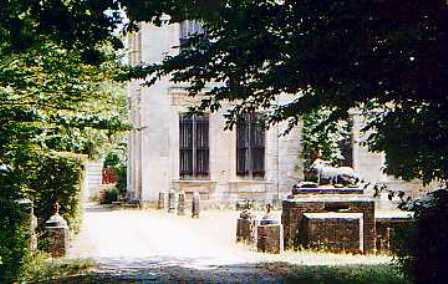
Château Raba
(Photo Cristiano D’Adamo)
The other facility, Château Raba, is fenced out and protected by dogs. Still, from the small square opposite the Ecole Supérieure de Commerce (Business School), one can see part of what must have been a glorious villa and which is now engulfed in weeds. The three villas are close, but not enough to walk. Today, the area is densely populated.
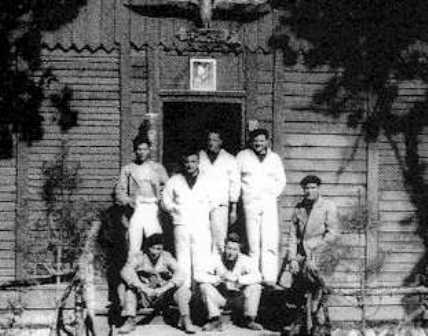
One of the barracks in Canèjan
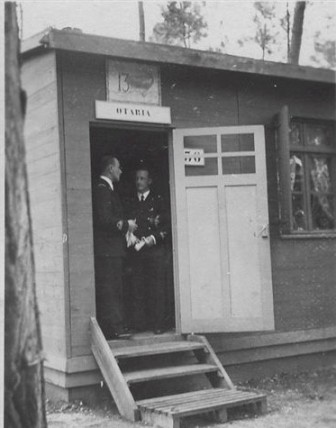
The temporary housing used by the crew of the Otaria.
(Photo courtesy Raccolta Romolo Maddaleni)
The last two facilities, used by petty officer and sailors, were located in the Pinèdes of Gradignan and Canèjan. A Pinèdes is a small wood of Mediterranean pines planted in rows for the production of soft wood used in making quality paper. Crews were housed in small wooden barracks, which, considering the local climate, must have been quite cold in winter and hot in summer.